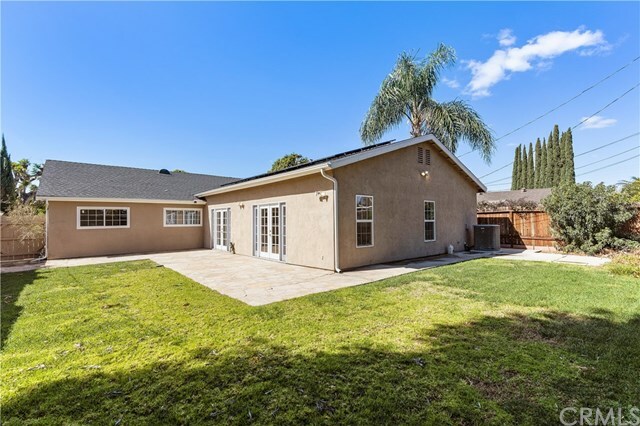


Sold
Listing Courtesy of: CRMLS / Coldwell Banker Realty / Michelle Tsai Aun
1581 Melvin Way Tustin, CA 92780
Sold on 04/22/2021
$1,131,000 (USD)
MLS #:
PW21033172
PW21033172
Lot Size
8,234 SQFT
8,234 SQFT
Type
Single-Family Home
Single-Family Home
Year Built
1961
1961
School District
Tustin Unified
Tustin Unified
County
Orange County
Orange County
Community
Other (Othr)
Other (Othr)
Listed By
Michelle Tsai Aun, DRE #01830733 CA, Coldwell Banker Realty
Bought with
Jody Chapman, Compass
Jody Chapman, Compass
Source
CRMLS
Last checked Dec 7 2025 at 1:01 AM GMT+0000
CRMLS
Last checked Dec 7 2025 at 1:01 AM GMT+0000
Bathroom Details
- Full Bathrooms: 2
- 3/4 Bathroom: 1
- Half Bathroom: 1
Interior Features
- Laundry: Inside
- Ceilingfans
- Granitecounters
- Recessedlighting
- Bedroomonmainlevel
- Walkinclosets
- Dishwasher
- Microwave
- Windows: Doublepanewindows
- Disposal
- Refrigerator
- Mainlevelmaster
- Gasrange
- Windows: Screens
- Allbedroomsdown
- Multiplemastersuites
- Windows: Skylights
Subdivision
- Other (Othr)
Lot Information
- Yard
- Lawn
- Backyard
- Frontyard
- Sprinklersystem
Property Features
- Fireplace: Diningroom
Heating and Cooling
- Central
- Forcedair
- Centralair
Pool Information
- None
Flooring
- Tile
- Laminate
Exterior Features
- Roof: Composition
Utility Information
- Utilities: Sewerconnected, Water Source: Public
- Sewer: Publicsewer
Parking
- Driveway
- Garage
- Concrete
- Directaccess
- Garagefacesfront
- Doorsingle
- Sidebyside
Living Area
- 2,945 sqft
Listing Price History
Date
Event
Price
% Change
$ (+/-)
Feb 12, 2021
Listed
$998,000
-
-
Disclaimer: Based on information from California Regional Multiple Listing Service, Inc. as of 2/22/23 10:28 and /or other sources. Display of MLS data is deemed reliable but is not guaranteed accurate by the MLS. The Broker/Agent providing the information contained herein may or may not have been the Listing and/or Selling Agent. The information being provided by Conejo Simi Moorpark Association of REALTORS® (“CSMAR”) is for the visitor's personal, non-commercial use and may not be used for any purpose other than to identify prospective properties visitor may be interested in purchasing. Any information relating to a property referenced on this web site comes from the Internet Data Exchange (“IDX”) program of CSMAR. This web site may reference real estate listing(s) held by a brokerage firm other than the broker and/or agent who owns this web site. Any information relating to a property, regardless of source, including but not limited to square footages and lot sizes, is deemed reliable.

Description